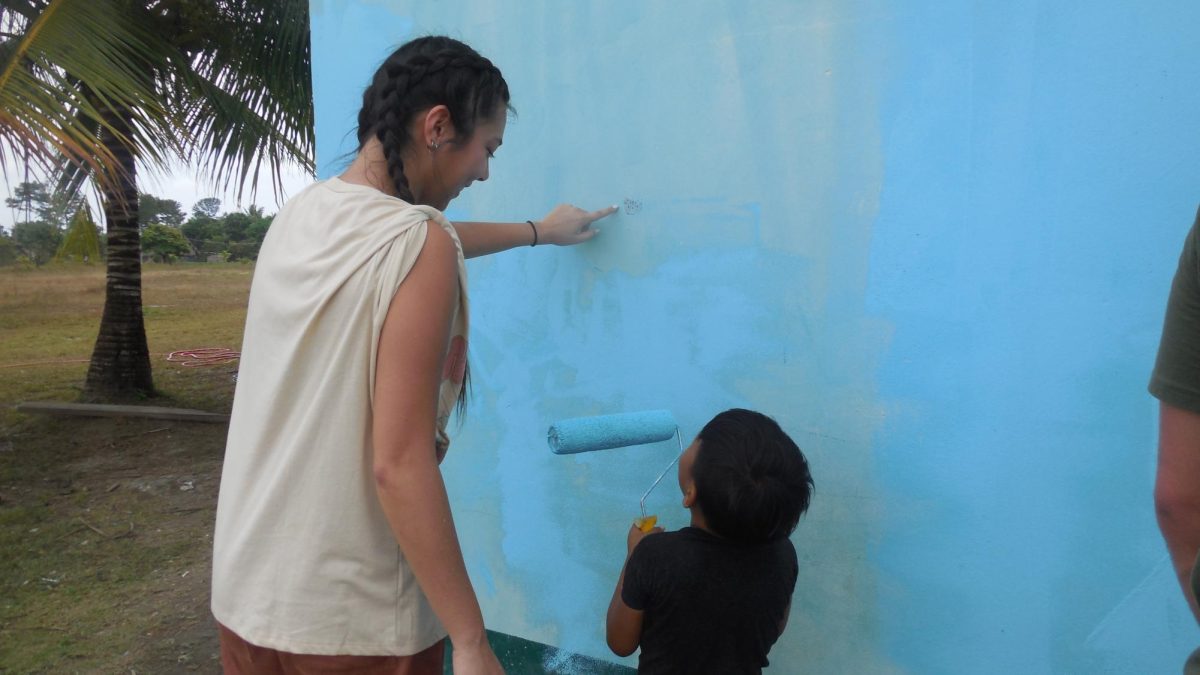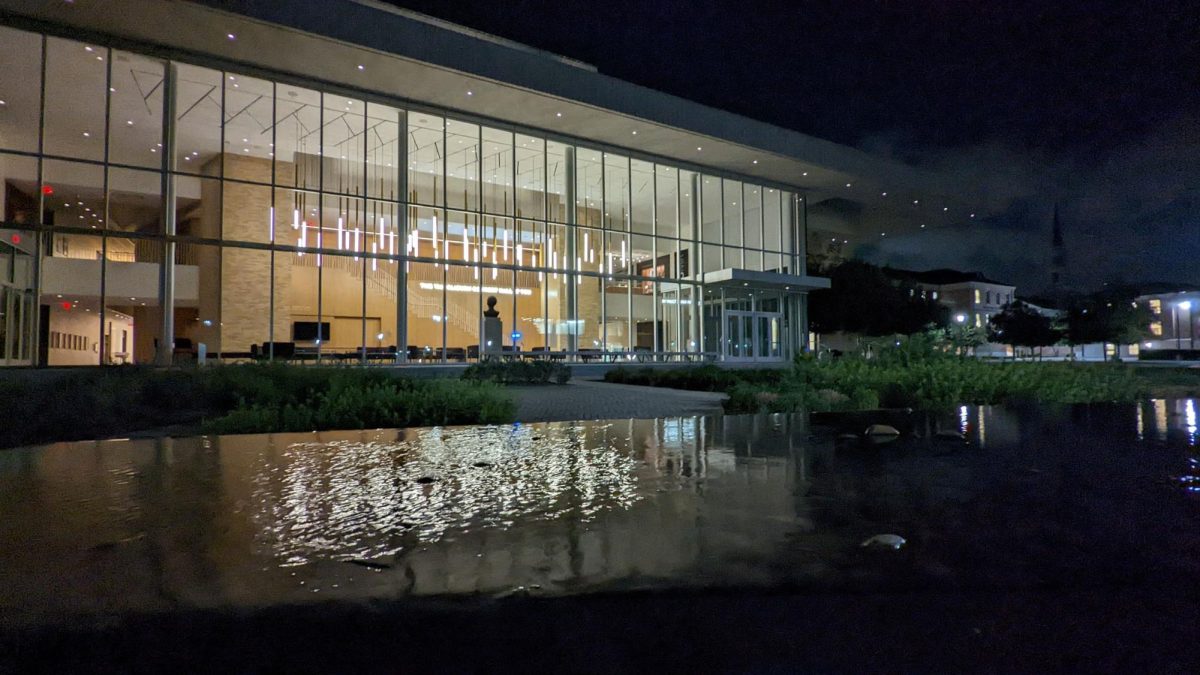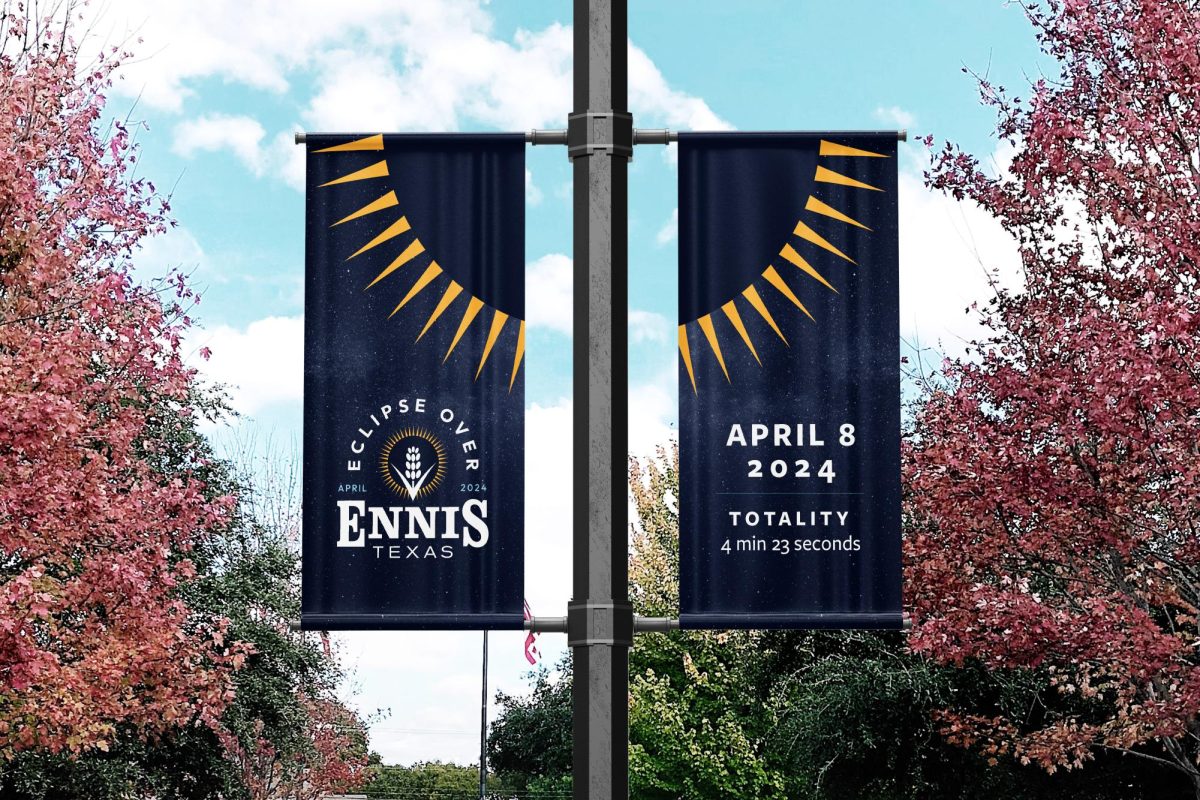About 30 109ers gathered Tuesday night at TCU to hear about and discuss the university’s new parking garage plans.
“Someone said it’s to gather input. I don’t think it’s input,” one 109 resident said as she made her way to a seat inside the BLUU Ballroom.
Brian Gutierrez, TCU’s vice chancellor of finance and administration, led the discussion about the plan for what he described as a $20 million, four-level structure with a fifth level “tucked in” that is to go up behind the Ranch Management building located at West Cantey and Stadium Drive. Gutierrez said the nine-month project is scheduled to begin in December, and the entire project will have about 1,100 spaces when completed.
“We’re hoping we can relieve some of the parking off Cantey,” he said. “Visitors would park on the first two levels. On game days, six days a year, all of this becomes available for football parking.”
Currently, there are about 350 student parking spaces in the parking lot, and the garage will have 950 spaces inside, Gutierrez said. However, the additional parking spots will not be designated student parking but as free TCU visitor parking except for game days.
One resident expressed disappointment saying that if she had to look at a “monstrosity” being built practically in her front yard, she had hoped it would have at least lessened the likelihood of students parking in front of her home.
Another resident commented that for $20 million he might could have offered valet parking.
Gutierrez said planners were careful to consider visual aspects of the garage such as using capstones, picking up hints of stadium architecture and placing the structure’s higher elements at the rear.
TCU Facility Planning and Construction Director Harold Leeman also mentioned the garage’s lighting placement.
“They’ll be facing the garage,” he said. “There won’t be spillover.”
Still, some were not pleased.
“I’m just shocked at what this looks like,” Debby Stein, a University West resident of 27 years, said.
Another resident expressed concern that the garage design was not as elaborate as the one planned for Worth Hills.
“This one obviously screams 'garage,'” he said.
Former University West Neighborhood Association President David McGuill, said he was invited to a meeting last week, which he thought was going to be an update on the Worth Hills garage, and was shocked to hear plans for a second garage instead.
“This sort of caught us off guard,” he said.
McGuill said while he has enjoyed the wide-open view of the stadium he also understands TCU’s need to do what it needs to do for the organization.
“I truly believe they are going to make it look right,” he said.
McGuill said he doesn’t speak for the whole neighborhood but that some are upset that they were not informed about whole thing sooner.
“Part of what makes a good neighbor is open discussion,” he said.
Gutierrez said TCU has been working hard to see if the project could even be done and is trying to roll everything out as fast as possible without sitting on the information.





