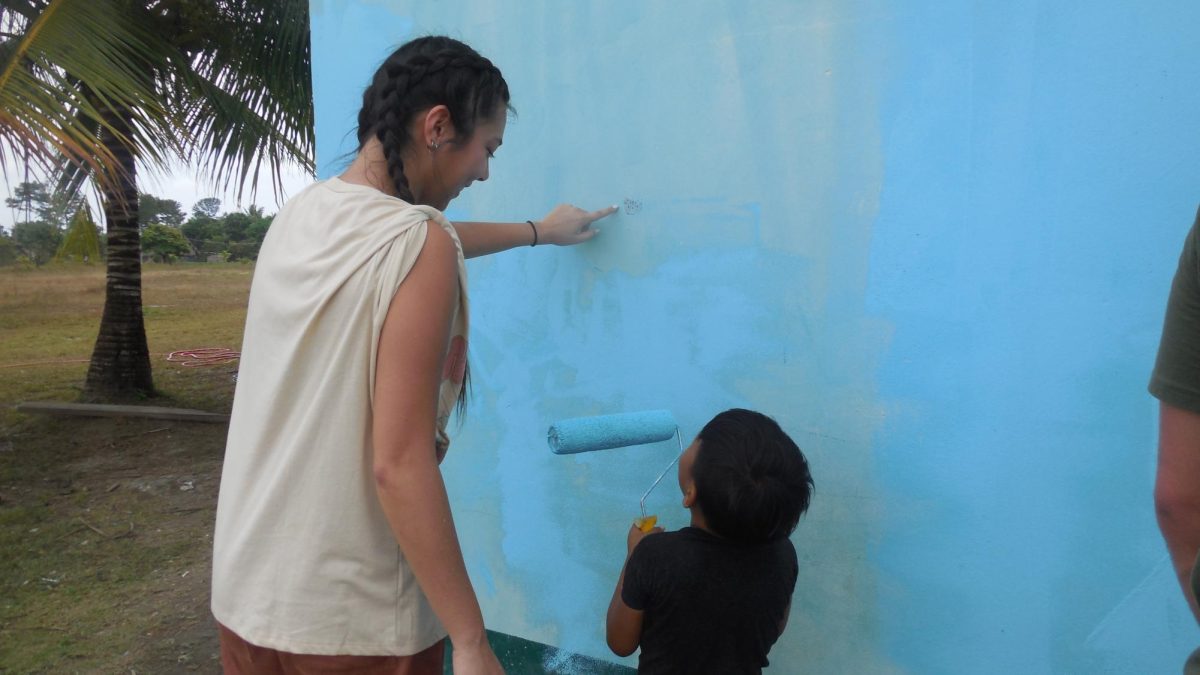A tour of the Annie Richardson Bass Building was provided on Friday afternoon for students and faculty of the Harris College of Nursing and Health Sciences.
Pam Frable, the college coordinator of the Bass Building Project, led the tour. In addition, Senior Project Manager for the Linbeck Construction Company Tom Hale assisted Frable.
The tour was the first time faculty and students were able to see the new addition and ongoing renovation.
Before the tour started, around 15 faculty members and students gathered outside of the Bass Building. They were looking at floor plans of the building and expressed their excitement to see their new offices.
Close-toed, flat shoes shuffled through the west entrance into the new addition of the building. Tom Hale was excited for everyone to see the project.
“We have been working long and hard on this construction,” he said. “It will be done before you know it.”
One of the first things the group noticed when they entered was the skylight.
“The three-story atrium has a skylight that perfectly positions with the sun,” Frable said. “When the sun is completely above the skylight, it will light up the entire atrium.”
The tour of the new addition and the first and third floor renovation had barely begun and everyone was already in awe. Everyone filed into the elevator, which was padded in very thick foam, to head up to the third floor.
The faculty members were impressed the elevator was so quiet and fast. One faculty member commented she doesn’t have to worry about getting stuck in the old elevator anymore.
The third floor of the addition is lined with faculty offices and conference rooms. The side of the rooms facing the atrium is mostly composed of glass.
Glass railing and wood banisters will replace the temporary wood railing in the atrium when the project is complete.
Through the use of large windows, the building has the benefit of using a lot of natural light. Offices will take in a lot of light, and that light will also flow into the hallways through windows installed above the office doors.
The tour group was taken through the first and third floor renovation of the original building after they went through the new addition. The renovation appeared to be a maze of metal poles that stood in place of where walls were supposed to be.
Frable pointed out each space and explained what room will occupy that space.
Angela Tran, a junior nursing major, was a part of the tour group.
“This new addition is amazing,” Tran said. “There is so much room for us to work. In the original building, it was really cramped and we didn’t have a lot of space to move around. I am really impressed with what they are doing.”
The tour concluded on the first floor in the renovation side of the building. Faculty members left the tour feeling excited to move into their offices and begin a new chapter.



