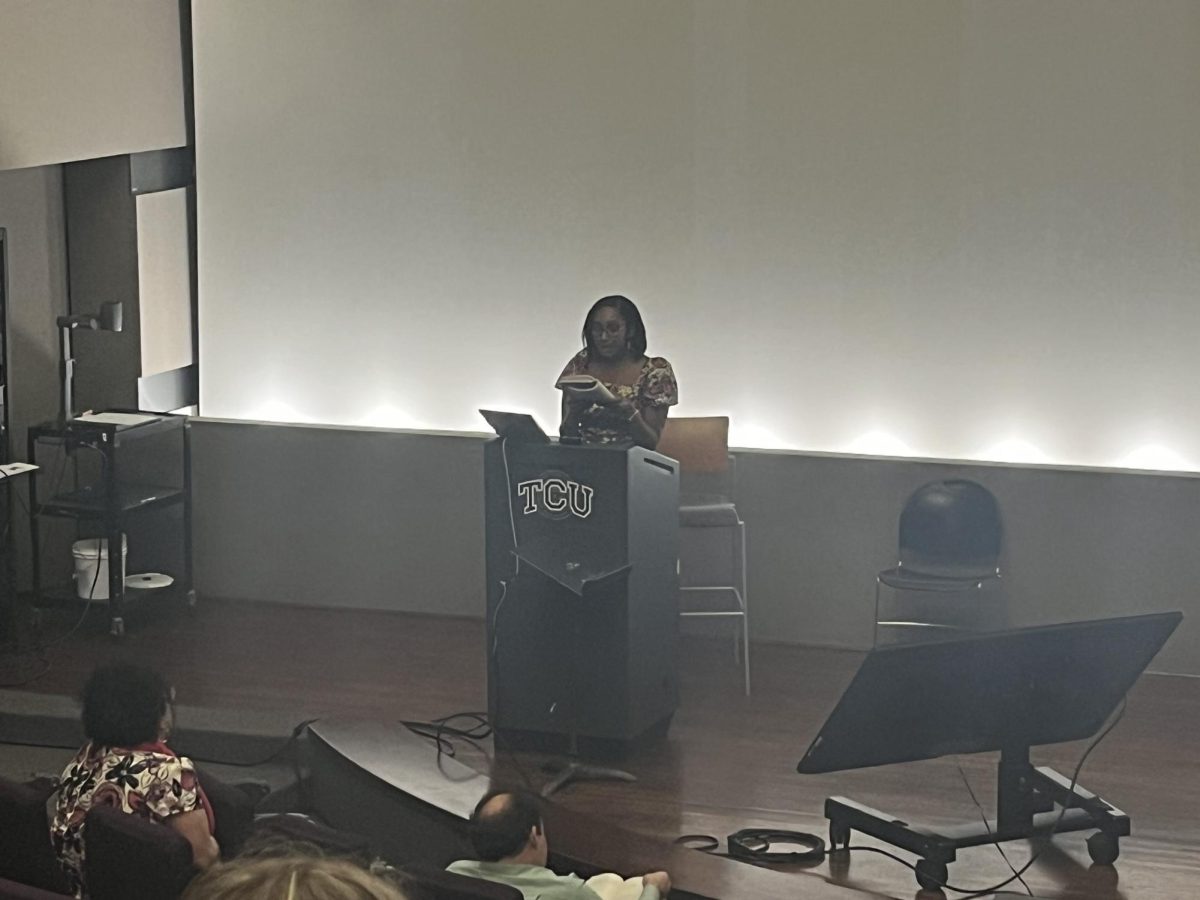When the class of 2015 entered TCU, there was a parking lot where Rees-Jones Hall stands, the site of the new residential halls was a field and Amon G. Carter had just been imploded.
Some seniors said they are amazed by how much their campus has changed over the past four years.
“The buildings that have been completed have made a big impact on my time at TCU. Having the stadium, the new dorms, you can tell that they’re going to be a huge addition to our campus,” said senior communication studies major Sarah Perez.
The physical plant staff said they are striving to make TCU three things: a residential campus that accommodates all students who want to live on campus, an academic campus that has the newest technology and study spaces and a campus where athletes and their fans can have the best possible facilities.
TCU’s constant change is all part of the vision for students to have the best places to “live, study and play,” said Harold Leeman, associate director for major projects and facilities planning.
“TCU wants to be a residential campus, first and foremost. That means that primarily, first-year students and sophomores would all live on campus,” Leeman said.
Leeman said in order to meet the increasing amount of students and upperclassmen who wanted to live on campus, the physical plant had to build more dorms to meet these demands.
“The biggest change that I’ve seen has been the addition of the new dorms in Worth Hills; when I was a first-year student those were not there at all,” said senior psychology major Lauren Watt.
With the residential aspect in mind, over the past four years TCU has built Marion and P.E. Clark Hall, Hayes Hall and is currently renovating Colby Hall to open next semester.
In terms of academics, Leeman said he knew that the library had to be renovated as well as many outdated buildings in the academic commons.
“We’ve looked at the library, which hadn’t been touched since the 1980s,” Leeman said.
He said that the renovations to the library will be complete next semester and that it will connect to Rees-Jones Hall.
“It’s good to see the change, but what kind of frustrates me is the fact that I won’t be able to see the benefits of it in my time here,” said Perez about the new addition of the library opening next fall.
“Rees-Jones is academic now, but at some point it will also be a 24/7 extension of the library. Almost all of the study rooms in Rees-Jones have people constantly working there,” Leeman said.
The Annie Richardson Bass Building, Beasley Hall and Erma Lowe Hall are all academic buildings that have undergone renovation over the past four years.
“The nursing program has really been growing,” Leeman said, “and to be able to teach the students appropriately, there just wasn’t enough space.”
Leeman said the new Bass Building has high-tech amenities for students to utilize in the growing nursing program.
Athletically, TCU’s renovations of the stadium and Daniel-Meyer Coliseum are to make TCU athletics “more competitive and easier to use for the patrons and fans,” Leeman said.
“My sophomore year was when everything construction-wise exploded,” Watt said about the stadium renovation.
Leeman said new and improved athletic facilities not only help the fan base, they also “get TCU’s name out there.”
“Our athletic facilities were pretty old. The stadium was built in ’36, the DMC was in ’56 and so both of those projects were necessary for patrons and athletes,” Leeman said.
The stadium was renovated in 2012 after a $164 million renovation and the DMC will be complete next semester before the basketball season begins according to the physical plant staff.
Leeman said TCU will also be taking on other projects, such as the two parking garages going up soon.
The first garage, which will go up in lot five, is “in place to support people who come to campus,” Leeman said.
“We have 300 more spaces in the garage for alumni and visitors who have to make a very long walk. This is an alumni, student, and community relations garage,” Leeman said.
The second garage will go up in place of Brachman Hall next year.
“After that garage is built, we start the sororities and fraternities,” Leeman said.
Leeman said the physical plant will continue to build and change the campus as long as the demand is there.
“My first year here we hardly had any construction. Now, it seems like the campus is always under construction,” Watt said.
The physical plant has a master plan which is used to generate ideas for new construction, design the building or parking garage and finally begin construction work.
“When we open a building, we have at least a 12-18 month design period and the same amount of time for construction,” Leeman said.
Perez said she knows the change is for the better, but as a senior she said it has been bittersweet to see the campus change so much.
“It sometimes sucks to deal with the noise and constant closing of things, but I know it’s going to be positive in the end and make our campus even better than it already is,” Perez said.



